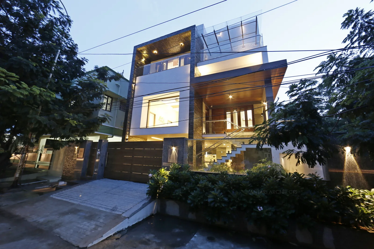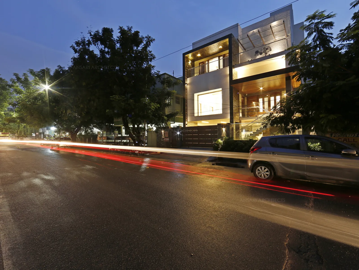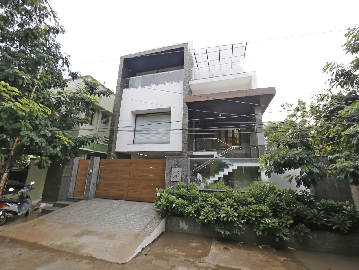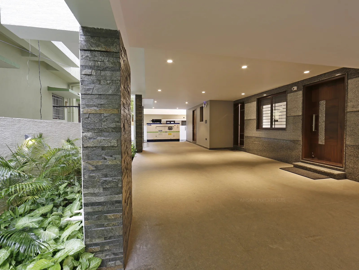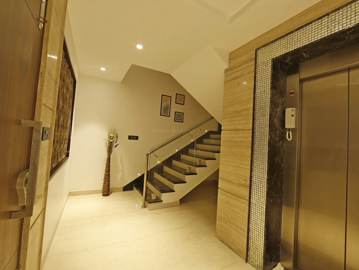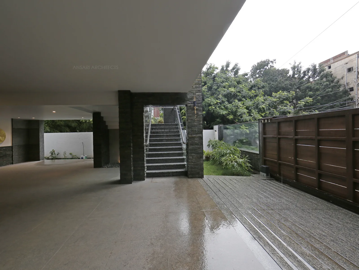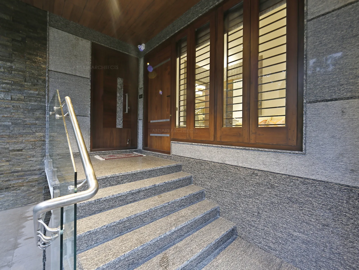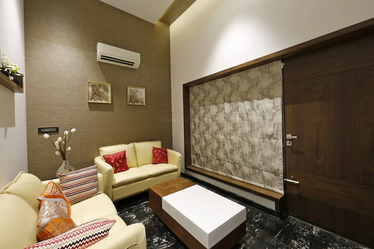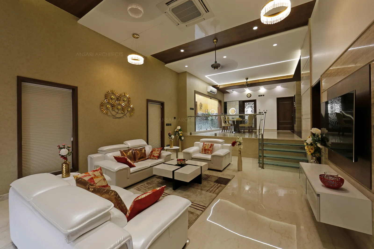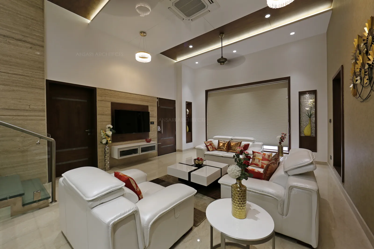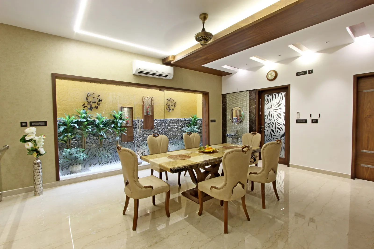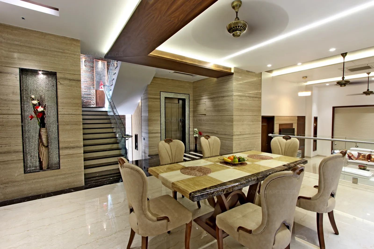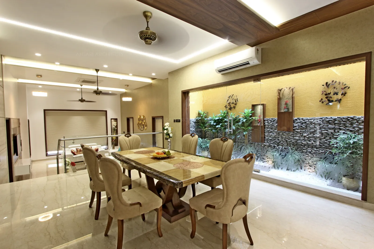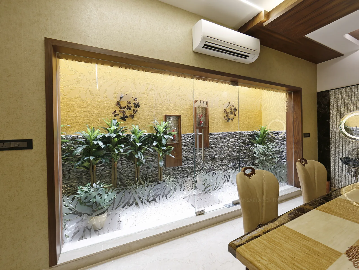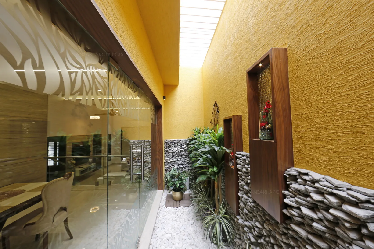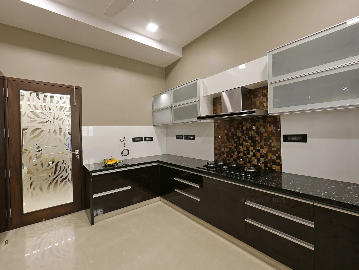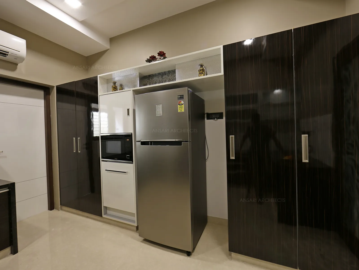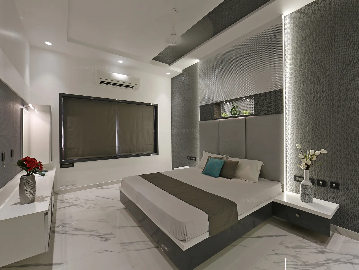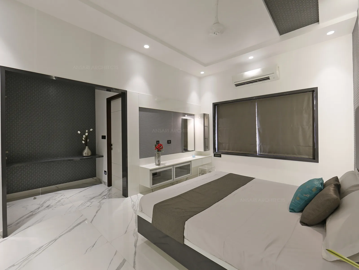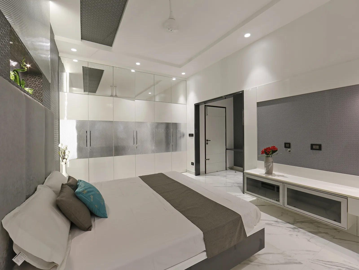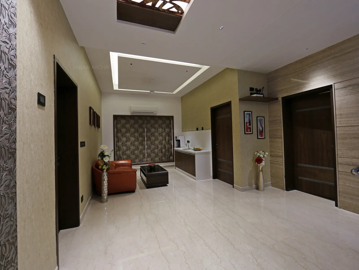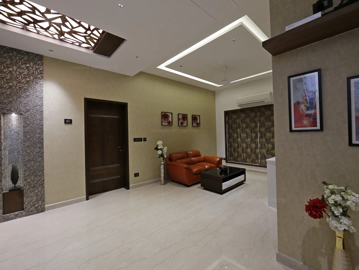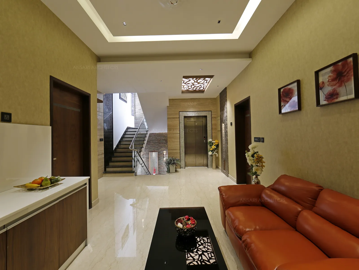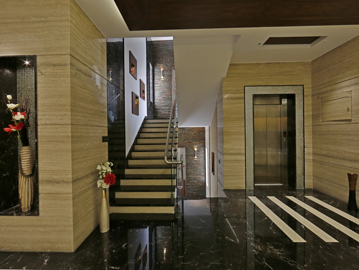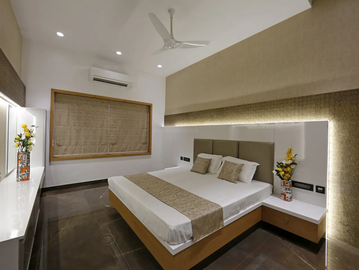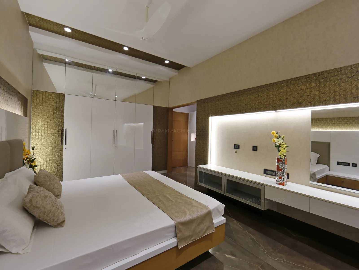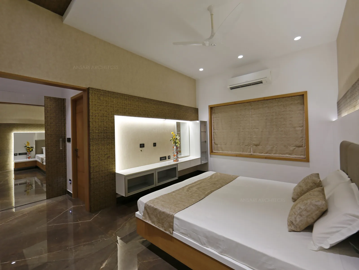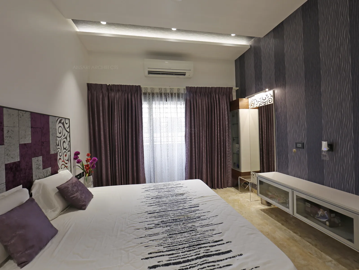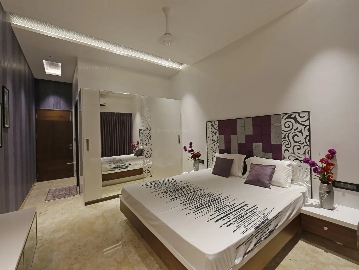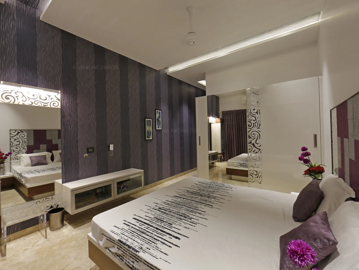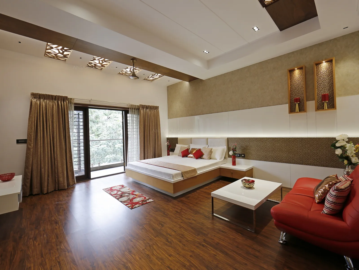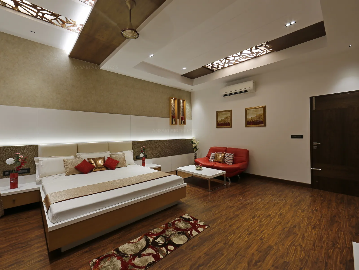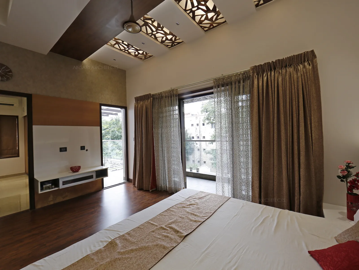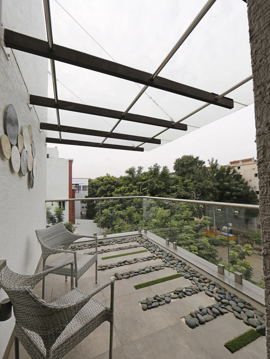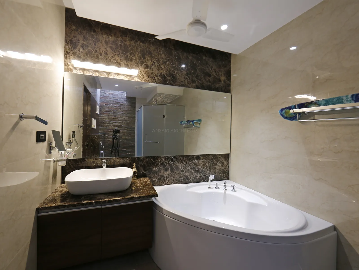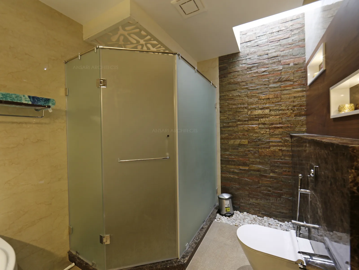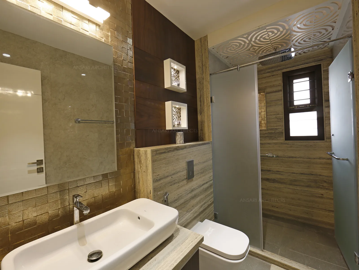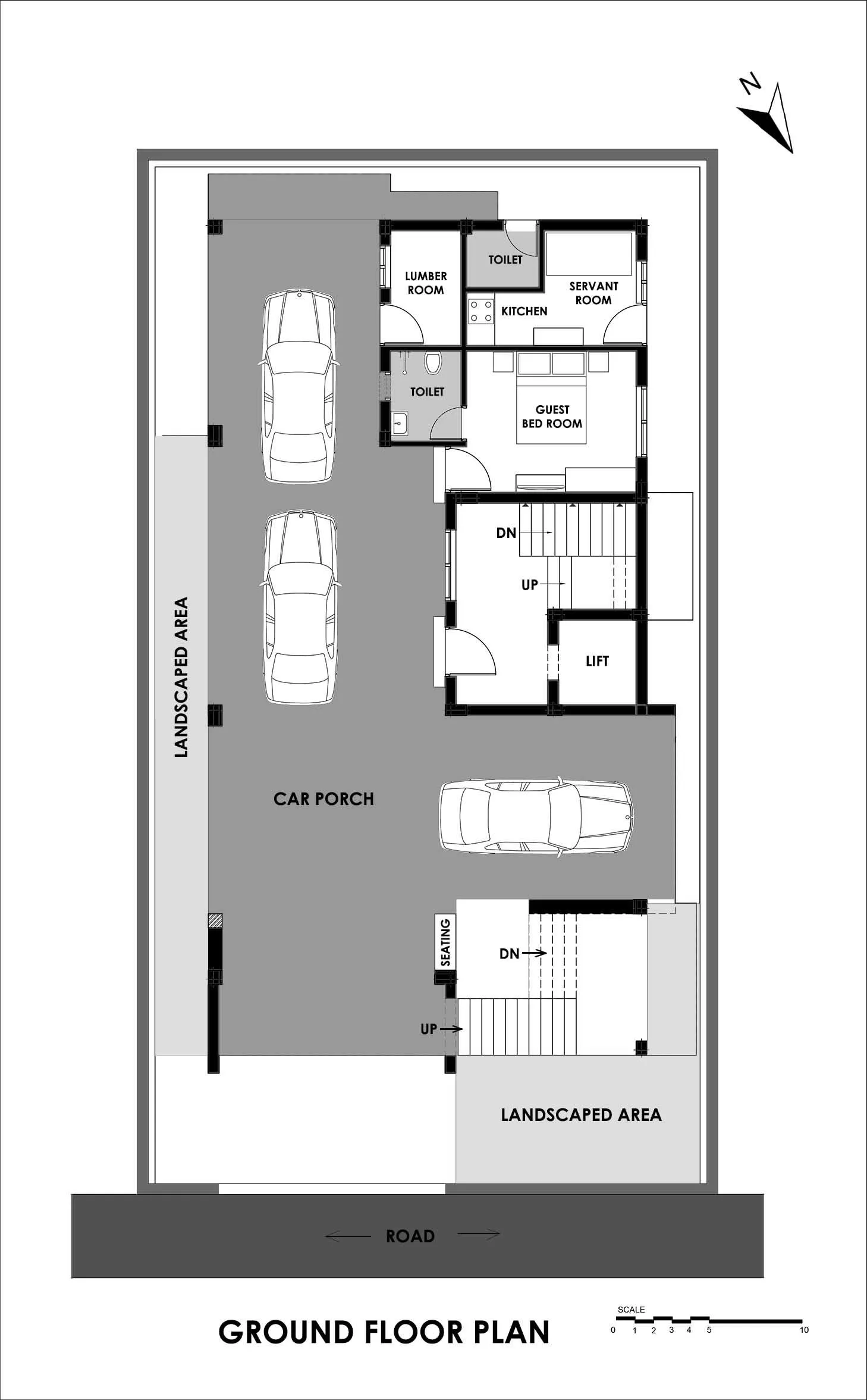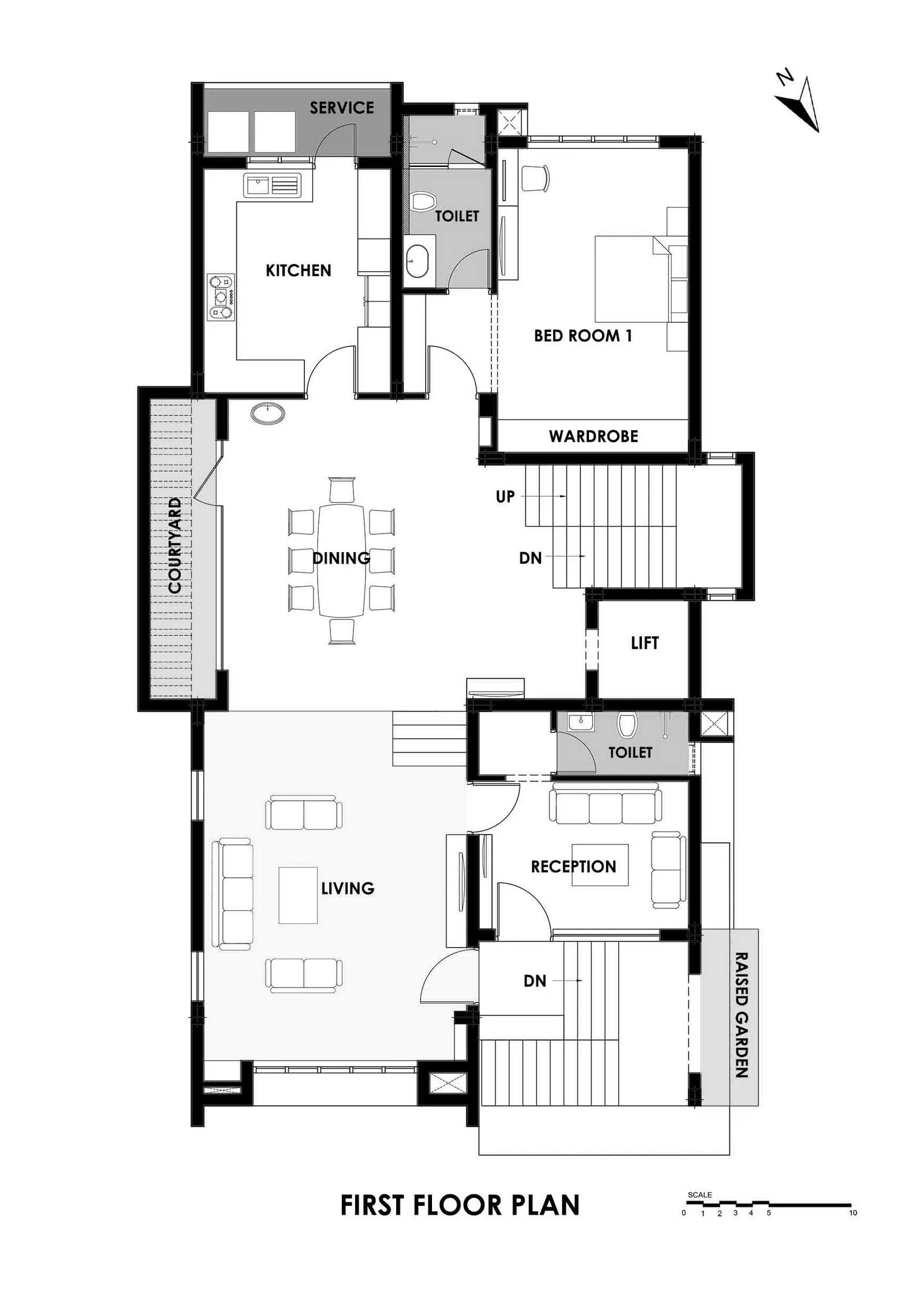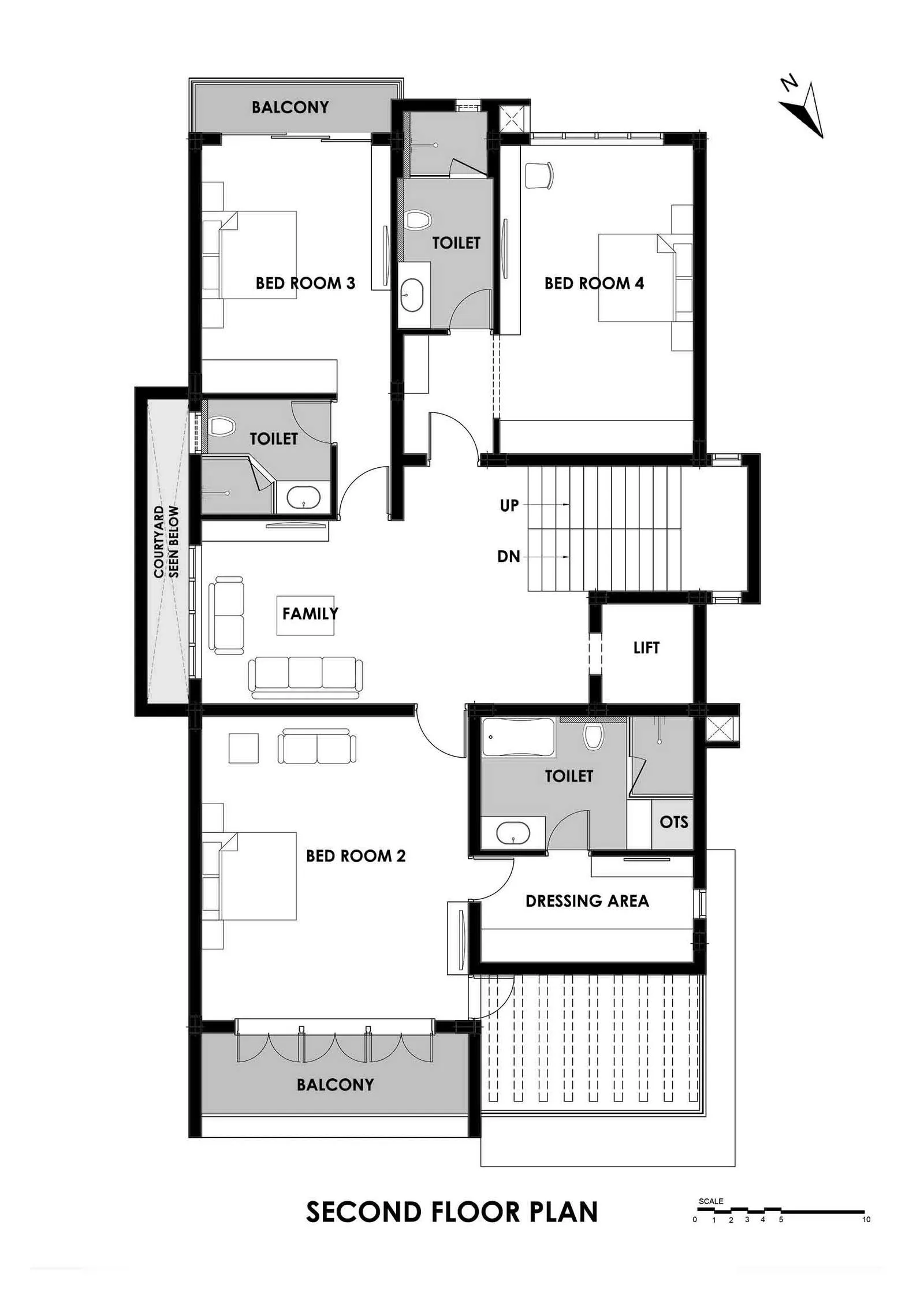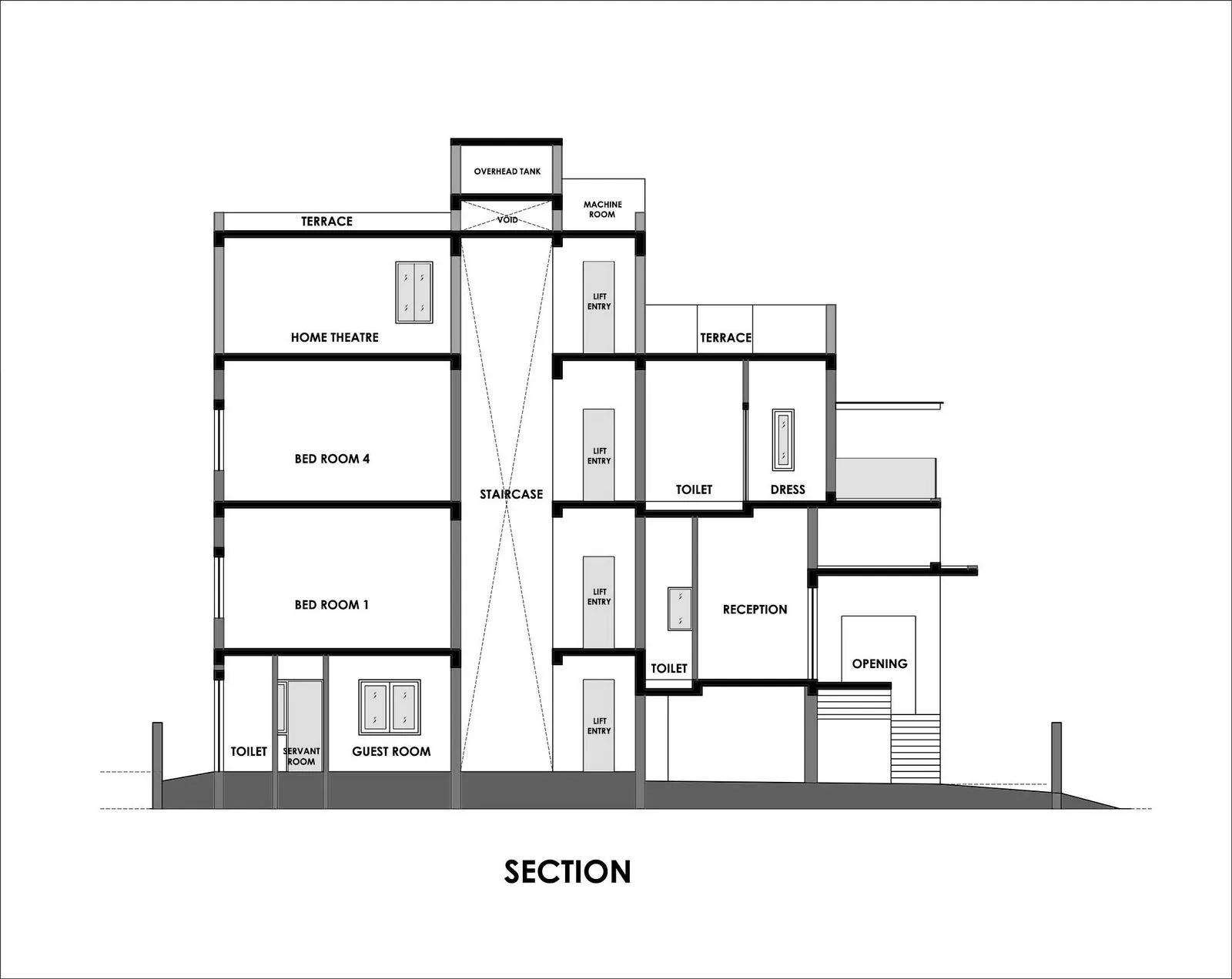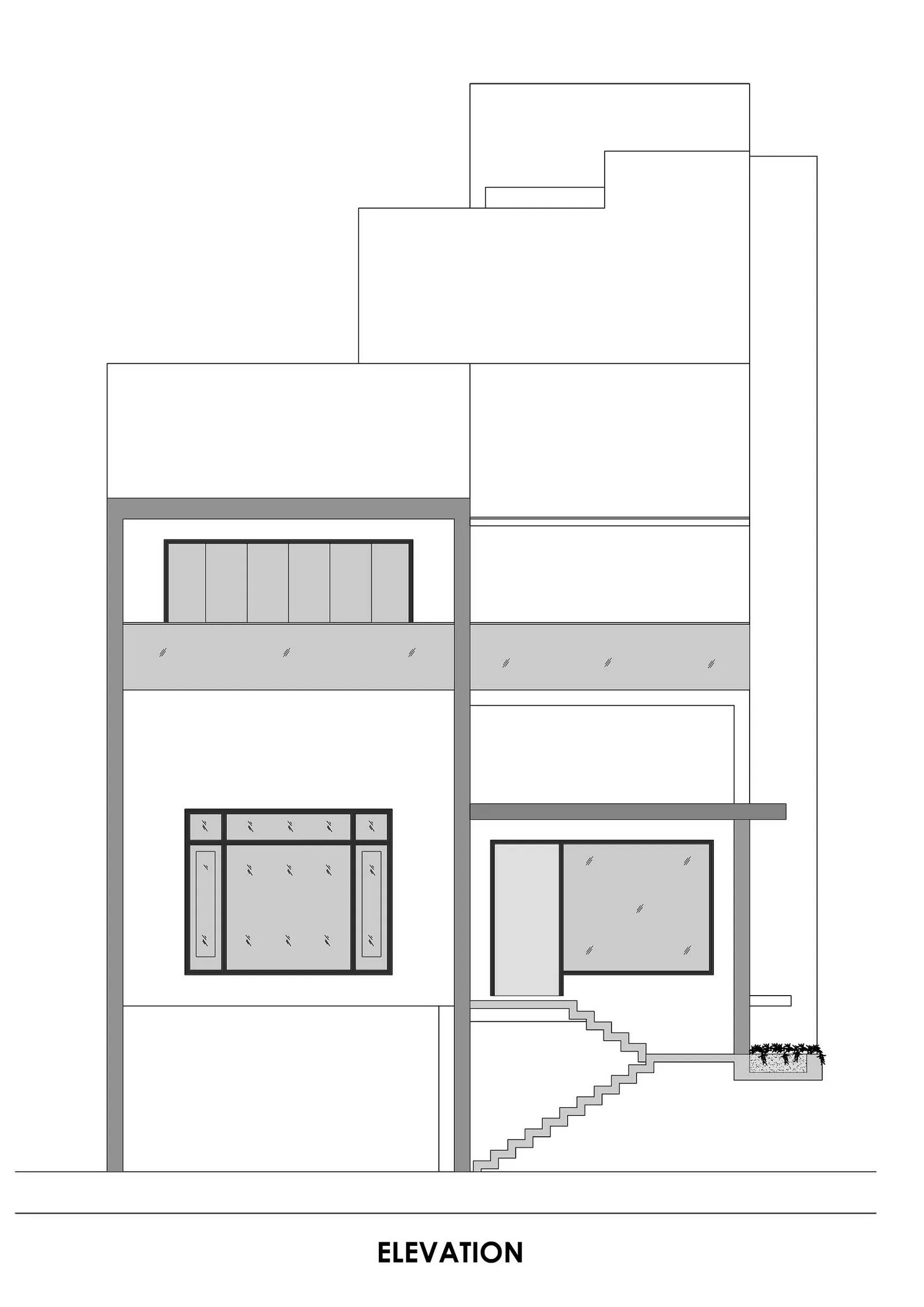This house is designed in a relatively small plot of around 3000 square feet. It showcases Ansari Architect’s ability to design a spacious Villas even in small plots.
The living room in the first floor which is where you enter the house, the floor is sunken by 3 feet compared to the rest of the house. The advantage of this is that when you climb up to the first floor from the ground floor, the climb is made easier by is less number of steps, thus making it look almost like a ground floor. And also the living room height is increased by 3 feet, giving you a spacious high look to the living room. The dining, which is attached to the living room is contiguous with it thus enlarging the spacious feel of the house to the maximum.
Italian marble is extensively used in this house not only in the flooring but also on the walls. Walls are applied with Marble in places we have identified as dirt prone and this also gives them an aesthetic appeal.
The massing design of the house is based on the contemporary style, simple but elegant, finished with mixed material, like natural state stones, wood, glass and laminated wood sheets.
The suspended glass canopy on the second floor covers a small, beautifully landscaped terrace overlooking the roadside and also balances the strong form of the adjacent bedroom shape.
The living room in the first floor has a large panoramic glass window overlooking the roadside, giving unobstructed view from the living and dining areas. We were able to avoid the fixing of Grill in this window as we have provided anti theft, multi layered laminated glass.
The ground floor gives a very spacious look as you enter, as it is mostly allotted for car parking and landscaped gardens. And also the ground floor houses a guest bedroom with attached toilet and a servant room with servant toilets.
Most of the bedroom flooring is done with artificial tiles which are large format tiles. They are made to look like Italian marble floor in feel. And all the room’s interior decoration is colour coordinated with different color themes applied for different rooms based on the choice of the person who is going to use it.

